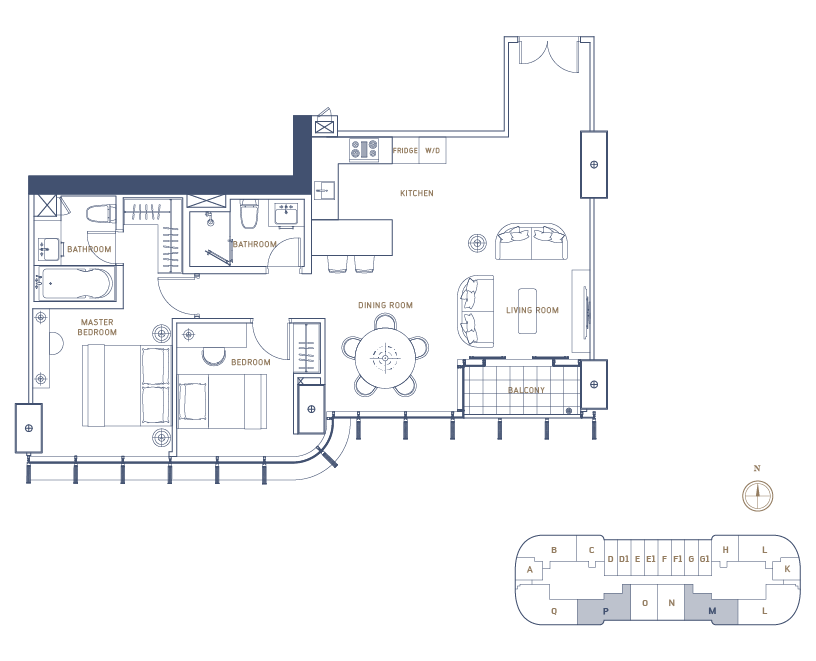At the South Quarter Residences, SQ Rés, the best elements of the South Jakarta lifestyle are combined in one location. Situated on 7.9 hectares of land, and surrounded by unique garden areas, the development allows residents to work and live in a vibrant, green, and secure environment
These are resort-like residences with curated residents’ facilities, designed for the ideal urban lifestyles of professionals, entrepreneurs and those who seek an inspired life, every day: connected to nature, in the heart of South Jakarta.
A variety of one-bedroom and two-bedroom units are available to choose from, with a variety of different sizes including one bedroom with study and the ‘dual key’ option: a property divided into two apartments with an area of 117m2 each. The apartments share a main entrance but offer complete independence and privacy to residents in each self-contained unit.
Special spaces at SQ Rés include the Zen lobby, a tranquil, elegant space to welcome you home. Wellness facilities include a jogging track, a fitness and yoga studio, a tropical pool, a spa and beauty salon, and a children’s playground.
Planned for walkability throughout the complex, South Quarter is lined with sidewalks, footpaths, and elevated walkways that connect the commercial, retail, lifestyle facilities, and residential towers.
Wet area: AAC Wall, Plaster with Paint Finish
Dry area: Dry Wall (Gypsum Board, Rock Wool)
Gypsum Board Up Ceiling
Living / Dining Room: Italian Marble Look Porcelain Tile
Bedroom: Vinyl Woodgrain
Wall & Floor: Italian Marble Look Porcelain Tile
Sanitary: Toto
Main door: Engineering Wood Fin HPL
Other doors: Hollow Core Fin HPL
Franke:
Appliances: Includes Kitchen Sink, Induction Stove, Cooking Hood
Split Type
Led
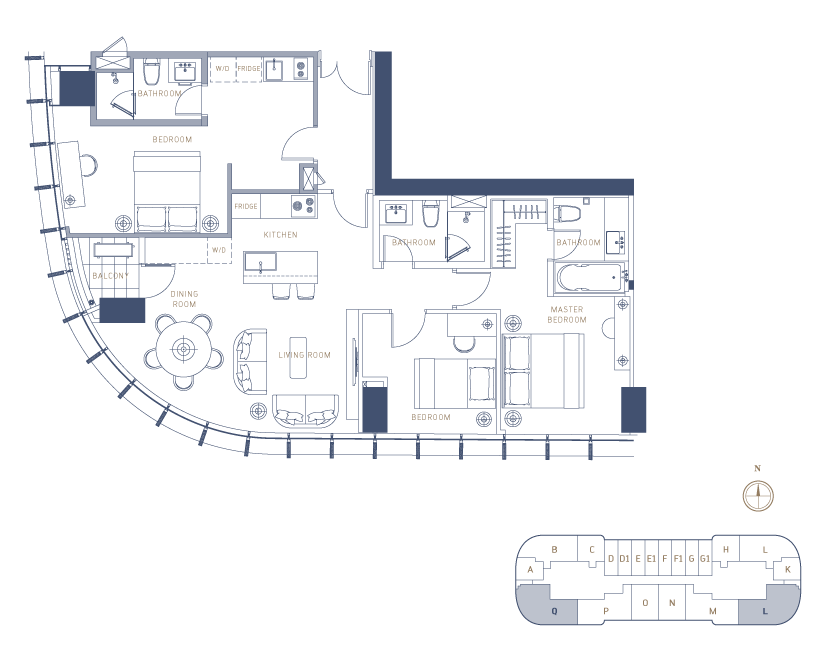
Wet area: AAC Wall, Plaster with Paint Finish
Dry area: Dry Wall (Gypsum Board, Rock Wool)
Gypsum Board Up Ceiling
Living / Dining Room: Italian Marble Look Porcelain Tile
Bedroom: Vinyl Woodgrain
Wall & Floor: Italian Marble Look Porcelain Tile
Sanitary: Toto
Main door: Engineering Wood Fin HPL
Other doors: Hollow Core Fin HPL
Franke:
Appliances: Includes Kitchen Sink, Induction Stove, Cooking Hood
Split Type
Led
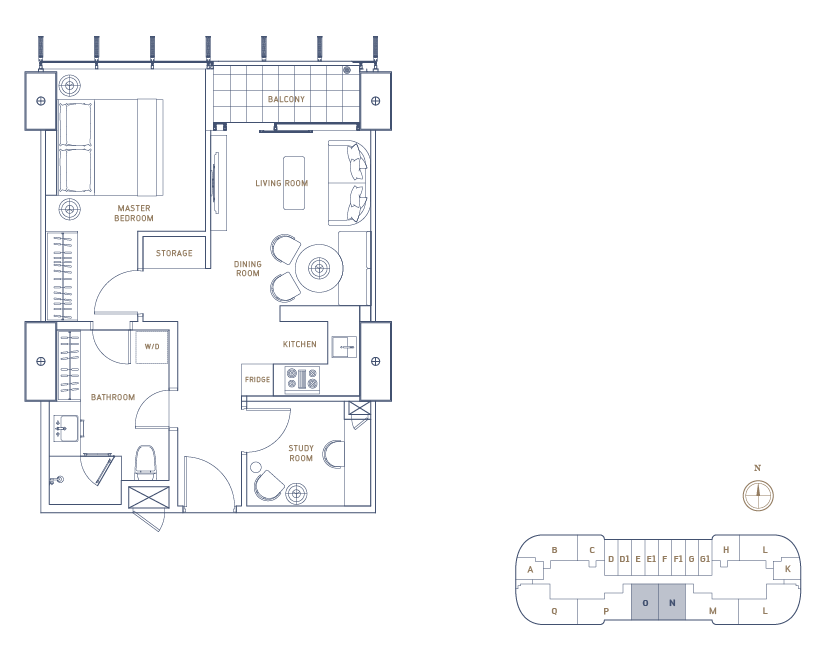
Wet area: AAC Wall, Plaster with Paint Finish
Dry area: Dry Wall (Gypsum Board, Rock Wool)
Gypsum Board Up Ceiling
Living / Dining Room: Italian Marble Look Porcelain Tile
Bedroom: Vinyl Woodgrain
Wall & Floor: Italian Marble Look Porcelain Tile
Sanitary: Toto
Main door: Engineering Wood Fin HPL
Other doors: Hollow Core Fin HPL
Franke:
Appliances: Includes Kitchen Sink, Induction Stove, Cooking Hood
Split Type
Led
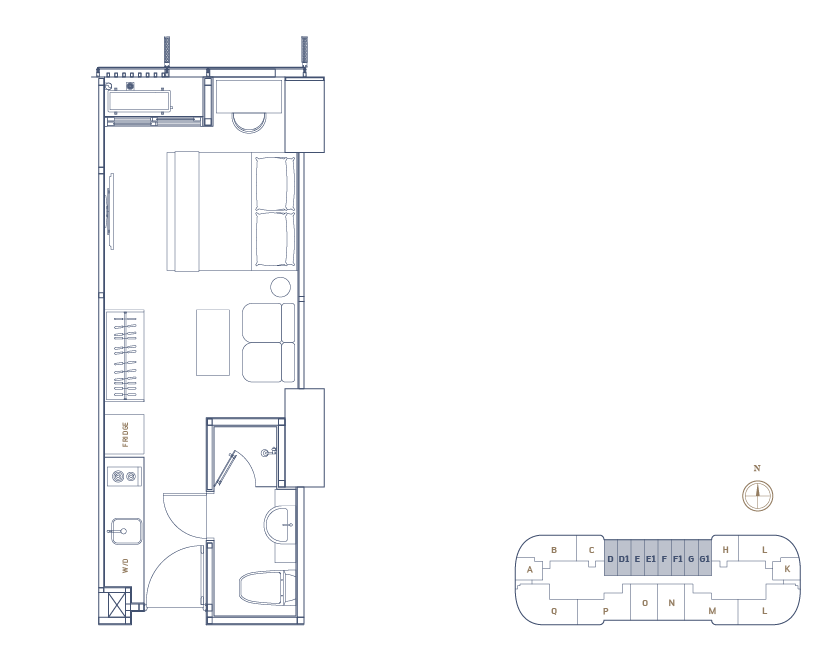
Wet area: AAC Wall, Plaster with Paint Finish
Dry area: Dry Wall (Gypsum Board, Rock Wool)
Gypsum Board Up Ceiling
Living / Dining Room: Italian Marble Look Porcelain Tile
Bedroom: Vinyl Woodgrain
Wall & Floor: Italian Marble Look Porcelain Tile
Sanitary: Toto
Main door: Engineering Wood Fin HPL
Other doors: Hollow Core Fin HPL
Franke:
Appliances: Includes Kitchen Sink, Induction Stove, Cooking Hood
Split Type
Led
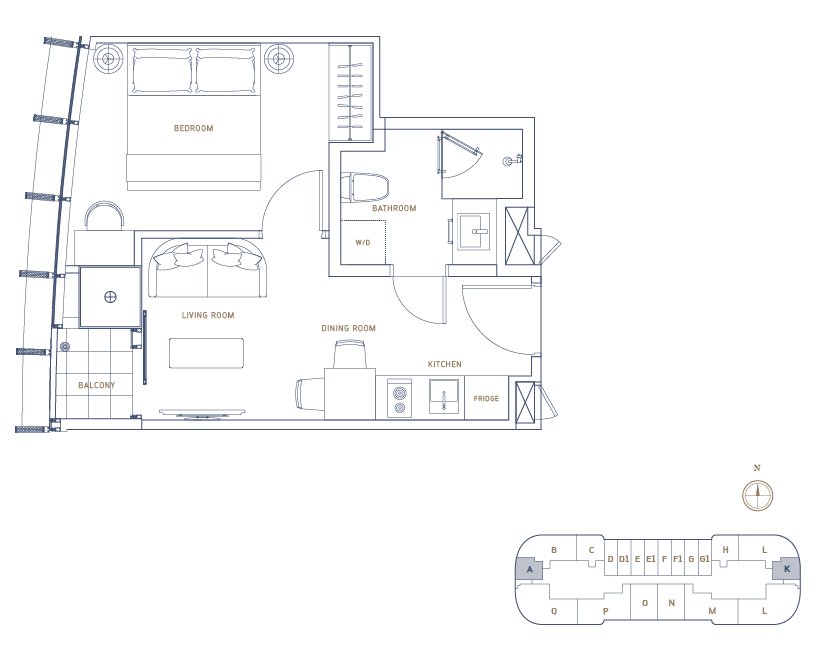
Wet area: AAC Wall, Plaster with Paint Finish
Dry area: Dry Wall (Gypsum Board, Rock Wool)
Gypsum Board Up Ceiling
Living / Dining Room: Italian Marble Look Porcelain Tile
Bedroom: Vinyl Woodgrain
Wall & Floor: Italian Marble Look Porcelain Tile
Sanitary: Toto
Main door: Engineering Wood Fin HPL
Other doors: Hollow Core Fin HPL
Franke:
Appliances: Includes Kitchen Sink, Induction Stove, Cooking Hood
Split Type
Led
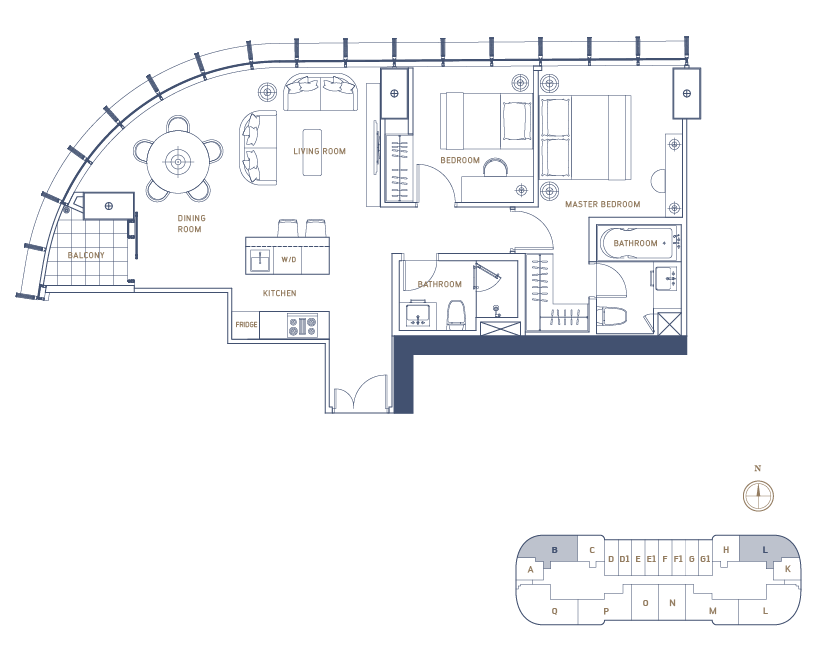
Wet area: AAC Wall, Plaster with Paint Finish
Dry area: Dry Wall (Gypsum Board, Rock Wool)
Gypsum Board Up Ceiling
Living / Dining Room: Italian Marble Look Porcelain Tile
Bedroom: Vinyl Woodgrain
Wall & Floor: Italian Marble Look Porcelain Tile
Sanitary: Toto
Main door: Engineering Wood Fin HPL
Other doors: Hollow Core Fin HPL
Franke:
Appliances: Includes Kitchen Sink, Induction Stove, Cooking Hood
Split Type
Led
